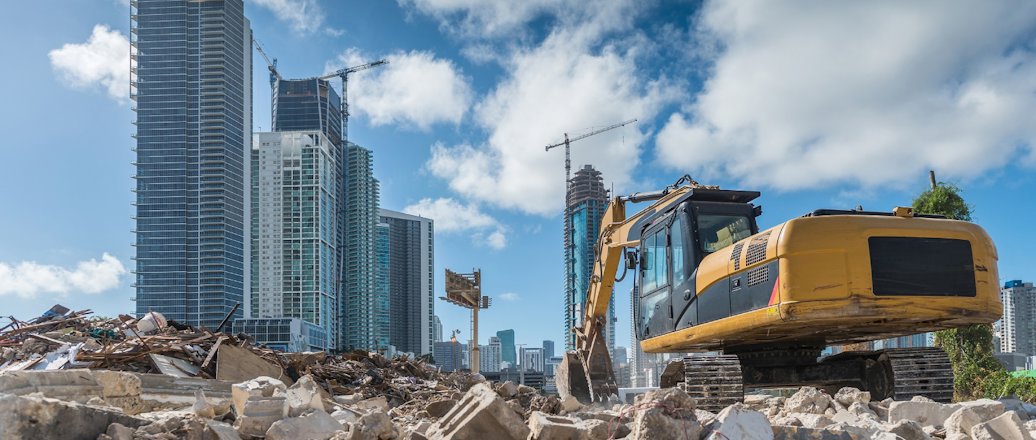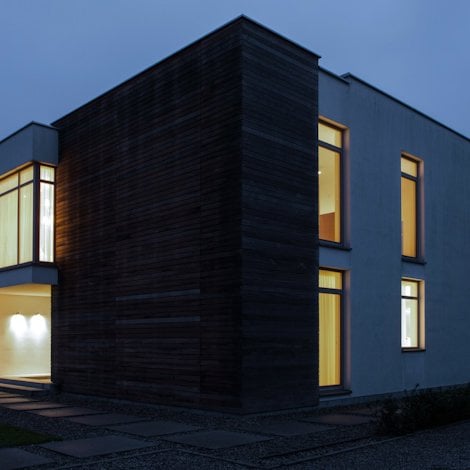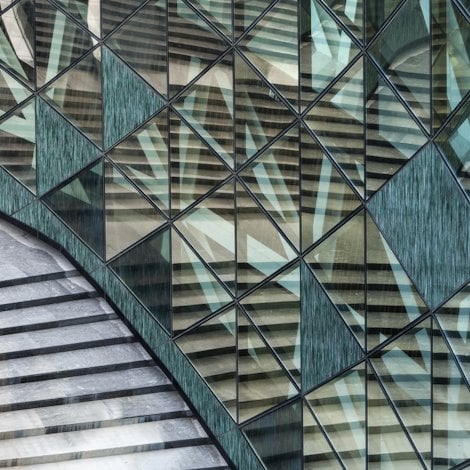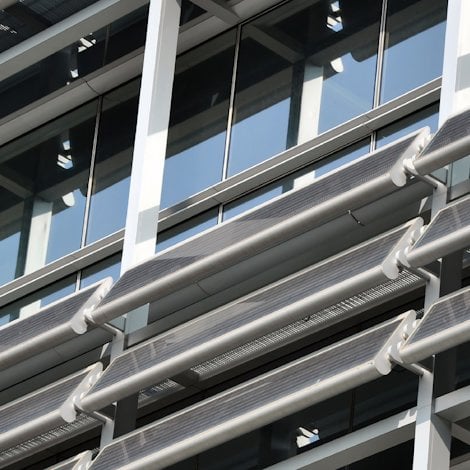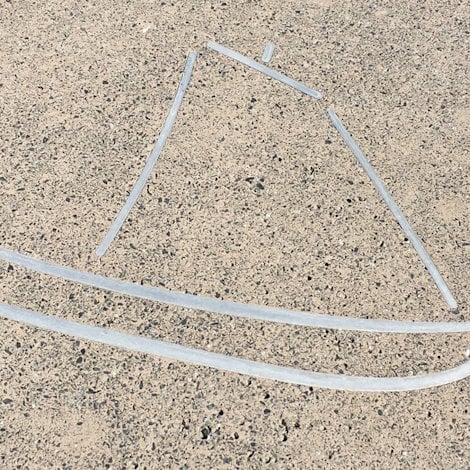Why you should consider aluminium facades to help withstand earthquakes
A question we are hearing more and more in our business of building systems has to do with seismic requirements.
The reason for this increase in “earthquake engineering” is that seismic codes have hardened in a growing number of countries. In France for instance, the seismic zoning has changed in 2011 and has significantly increased.
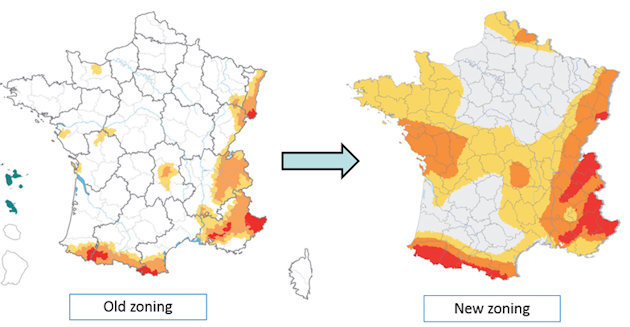
These codes require architects to determine how the structural elements in a new building are connected to each other. They also cover the non-structural components of buildings, such as claddings, ceilings and contents, because the entire system needs to be protected against damage.
Building facades are naturally part of the overall picture.
Advances in earthquake engineering
When you flip through old black-and-white images and then look at where we are today – at the building damage caused by earthquakes in the 21st century – you will see that we have come far in this area. The seismic design details we see today in building design are miles ahead of what we had just a generation ago.
What we do with research in this area is get a better understanding of physical phenomena, then make correlations between reality and simulations. When you have a good understanding and combine that with the right expertise, you can propose concepts able to guarantee the structure can come out of an earthquake with only limited damage, economic consequences included.
And we need to do this while constructing affordable buildings that look great.
How safe is your building?
It is not easy to determine the safety level of your building, because the answer depends on the question. With an earthquake, you can calculate an actual probability.
If you live in Indonesia or Japan, or on the California coast, you are well aware of the dangers of an earthquake. Your house was probably designed with many details that most other homeowners don’t even think about, because incorrect calculations could lead to disaster rather than safety.
Even so, you still may not feel that your home in San Francisco is safe, that no amount of engineering will stop you from fearing the worst from an earthquake. Fair enough. But architects know that complying with the requirements is going to help keep your house so rigid that even if you experience an earthquake high on the Richter scale, your house is not going to break or collapse. And that you will be safe inside.
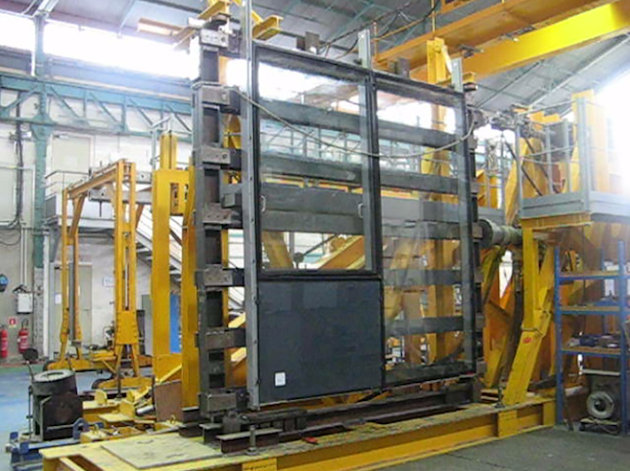
Designing anti-seismic buildings
You need to make a distinction between the structure of the building and the aluminium facade.
Calculating the structure of the building is very complex and takes into account vibration solicitations. Material selection plays a key role and some strong materials such as concrete generally exhibit very poor behavior. You need to use specific technological solutions that will discharge the structure, such as dampers, which absorb and reduce the vibrations felt from earthquakes.
An aluminium facade is considered as a light structure attached to the building. When seismic movement occurs, this structure should be stiff and rigid enough not to break down, and flexible enough so that it does not collapse and stretch and contract to the seismic movements. That’s why the calculation is a bit simpler: It is not done with vibration solicitations but only with horizontal forces, and the aim is to check the good sizing of the frame, anchors and fasteners. And if a vibration check is required, a prototype can be tested at a specialized organization that has dedicated equipment for this purpose.

