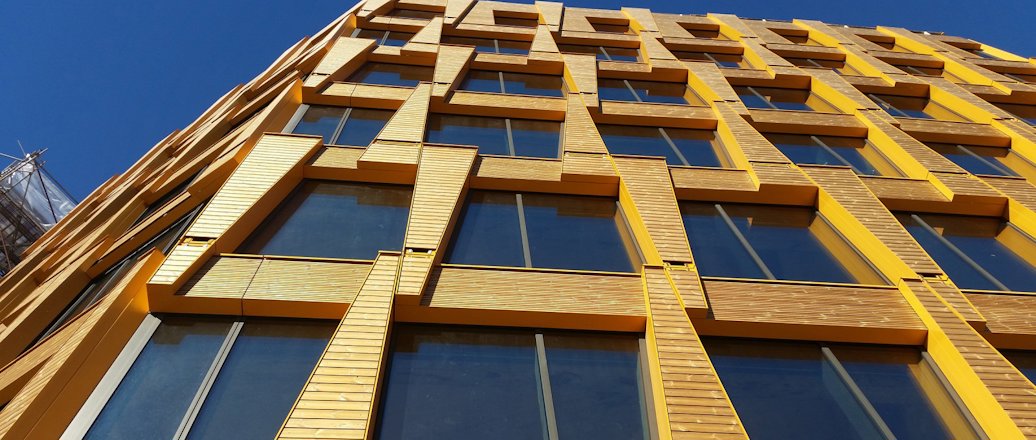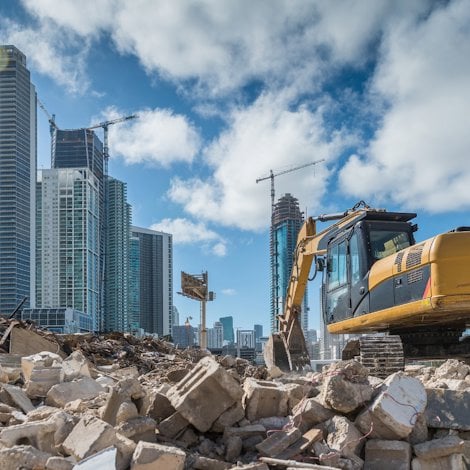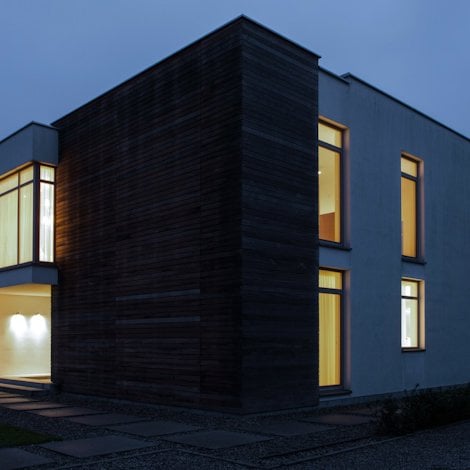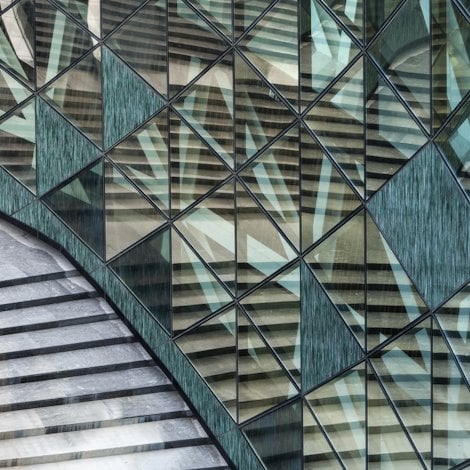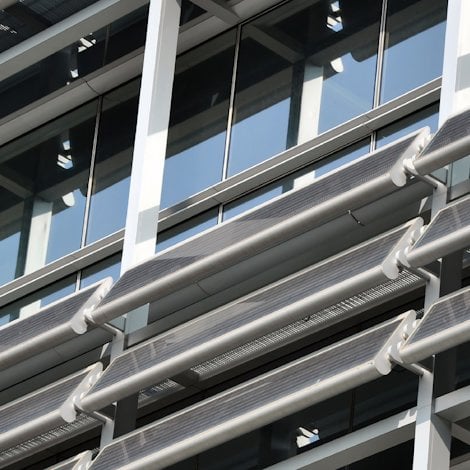Why unitized element facades of aluminium work well on wooden buildings
More buildings of solid wood are being erected, primarily in Scandinavia and parts of Central Europe. Starting with smaller homes, kindergartens and schools, now we see commercial buildings with their entire support structures in solid wood. Even high-rises, like the 80-meter-high tower, Mjøstårnet, in Norway. Can we use unitized element facades of aluminium on such buildings?
The support structures for high-rise buildings, such as skyscrapers, have traditionally been made of reinforced concrete or a combination of steel and concrete. Common to these structures is their need for an exterior facade, one that encloses and seals the building, and which makes it habitable. The façade also protects the structure against unwanted influences and degradation from weather and wind.
This is where aluminium-and-glass facade solutions come into their own. Their durable surfaces require very little maintenance – mostly just cleaning.
Aluminium has been used for decades as exterior walls in the facades of high-rise buildings. Façade solutions are constantly evolving. Air tightness. Water penetration. They meet those demands. They also can be insulated to reduce energy requirements, they can have large glass surfaces to let in sufficient daylight, and they can have sunscreens fitted to control sunlight and the solar heat that enters the building. They are also available with certified at least 75 percent of end-of-life aluminium – as well as thermal breaks made from recycled polyamide.
Unitized element facades for high-rise buildings
With some aluminium facade solutions, you can attach the aluminium profiles, glass and insulation to the structure of the building right at the construction sites. But with high-rise buildings you have to work on scaffolding on the outside of the building, and this makes such solutions more suitable for buildings with a limited number of floors. Doing this with taller buildings is labor-intensive, with associated excessively high rigging and assembly costs.
A good solution to this challenge is the unitized element façade. This is something that has developed over the past 25 years, and is a solution that is now in buildings all over the world.
An element in aluminium, a material with low density and corrosion properties, are typically one floor high and a width corresponding with the grid of the building. They can be used for low-rise buildings, but I believe they are best suited for installation with a crane on high-rise buildings.
Made up of insulated aluminium profiles, these elements are manufactured ready-made with glass, insulation, panels and more, right under the roof of the facade contractor's own workshop. They can then be transported to the construction site and lifted into place on the pre-installed mounting brackets.
Not complicated for solid-wood constructions
Attaching an element façade of aluminium to a solid-wood construction is not complicated. All attachment brackets and fasteners must be dimensioned whether they are attached to steel, concrete or wood.
Each element is attached to two brackets. With a typical element width of approximately 2.4 meters, it is also important to check that the deflection of deck edges or beams is within the acceptable range of the element façade.

